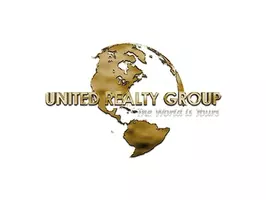$450,000
$450,000
For more information regarding the value of a property, please contact us for a free consultation.
4 Beds
3 Baths
1,930 SqFt
SOLD DATE : 05/08/2025
Key Details
Sold Price $450,000
Property Type Single Family Home
Sub Type Single Family Residence
Listing Status Sold
Purchase Type For Sale
Square Footage 1,930 sqft
Price per Sqft $233
Subdivision Astoria Trails South
MLS Listing ID 2664738
Sold Date 05/08/25
Style Two Story
Bedrooms 4
Full Baths 2
Half Baths 1
Construction Status Good Condition,Resale
HOA Fees $64/qua
HOA Y/N Yes
Year Built 2001
Annual Tax Amount $2,389
Lot Size 4,356 Sqft
Acres 0.1
Property Sub-Type Single Family Residence
Property Description
This 4-bedroom, 2.5-bath home offers a bright, welcoming space with plantation shutters and a cozy fireplace in the living area. Natural light fills the home, and all appliances, including a washer and dryer, are included for convenience. The solar system helps with energy savings. Located in a gated community in Northwest Las Vegas, the home is a short distance from a park with a playground and sand volleyball court. Nearby shopping, dining, and schools make everyday life easy. Schedule your showing today!
Location
State NV
County Clark
Zoning Single Family
Direction From I-95/11 North head N on Durango, left on Opal Mist Ave through gate, then left on Peach Flare St which turns into Radiant Ruby Ave. House will be on left side.
Interior
Interior Features Ceiling Fan(s), Pot Rack, Programmable Thermostat
Heating Central, Gas, Multiple Heating Units
Cooling Central Air, Electric, 2 Units
Flooring Bamboo, Luxury Vinyl Plank, Tile
Fireplaces Number 1
Fireplaces Type Gas, Living Room
Furnishings Unfurnished
Fireplace Yes
Appliance Dryer, Dishwasher, Gas Cooktop, Disposal, Gas Range, Microwave, Refrigerator, Washer
Laundry Gas Dryer Hookup, Main Level, Laundry Room
Exterior
Exterior Feature Private Yard
Parking Features Attached, Garage, Garage Door Opener, Inside Entrance, Private
Garage Spaces 2.0
Fence Block, Back Yard
Utilities Available Underground Utilities
Amenities Available Gated, Barbecue, Playground, Park
Water Access Desc Public
Roof Type Tile
Garage Yes
Private Pool No
Building
Lot Description Desert Landscaping, Landscaped, < 1/4 Acre
Faces North
Story 2
Sewer Public Sewer
Water Public
Construction Status Good Condition,Resale
Schools
Elementary Schools Bilbray, James H., Bilbray, James H.
Middle Schools Cadwallader Ralph
High Schools Arbor View
Others
HOA Name Parkside Village
HOA Fee Include Association Management,Maintenance Grounds
Senior Community No
Tax ID 125-08-811-066
Ownership Single Family Residential
Security Features Gated Community
Acceptable Financing Cash, Conventional, FHA, VA Loan
Listing Terms Cash, Conventional, FHA, VA Loan
Financing VA
Read Less Info
Want to know what your home might be worth? Contact us for a FREE valuation!

Our team is ready to help you sell your home for the highest possible price ASAP

Copyright 2025 of the Las Vegas REALTORS®. All rights reserved.
Bought with Michelle A. Stinn 1 Source Realty
GET MORE INFORMATION







