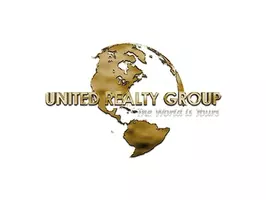$1,100,000
$1,149,000
4.3%For more information regarding the value of a property, please contact us for a free consultation.
5 Beds
5 Baths
4,549 SqFt
SOLD DATE : 05/05/2025
Key Details
Sold Price $1,100,000
Property Type Single Family Home
Sub Type Single Family Residence
Listing Status Sold
Purchase Type For Sale
Square Footage 4,549 sqft
Price per Sqft $241
Subdivision Pod 201 At Mountains Edge
MLS Listing ID 2658865
Sold Date 05/05/25
Style Two Story
Bedrooms 5
Full Baths 4
Half Baths 1
Construction Status Resale,Very Good Condition
HOA Fees $340/mo
HOA Y/N Yes
Year Built 2006
Annual Tax Amount $5,786
Lot Size 0.270 Acres
Acres 0.27
Property Sub-Type Single Family Residence
Property Description
Discover luxury living in this stunning 5-bedroom, 4.5-bath Toll Brothers home on a 12,000 sq. ft corner lot in the highly sought-after Mountains Edge community. This meticulously maintained, turn-key property boasts an open-concept design, soaring ceilings, and abundant natural light. The chef's kitchen features stainless steel appliances, granite countertops, and an oversized island. The luxurious master suite offers a spa-like bath and oversized walk-in closet, while generously sized secondary bedrooms each have en-suite baths. A full bedroom and bathroom downstairs add convenience for guests or multi-gen living. Upgrades include security film on windows, electrostatic air filters, central vacuum system, retractable awnings in courtyard and freshly painted exterior. The backyard oasis showcases a recently replastered pool and spa, plus a sunken outdoor kitchen with built-in BBQ. This is a unique opportunity to own a large estate in the wonderful Masterplanned community of Mtns Edge
Location
State NV
County Clark
Zoning Single Family
Direction Drive south on Buffalo Drive, turn left into Canyon Estates Drive, and continue as it becomes Peak Lookout Street; the property will be on your left.
Interior
Interior Features Bedroom on Main Level, Ceiling Fan(s), Window Treatments, Air Filtration, Central Vacuum
Heating Central, Gas
Cooling Central Air, Electric, 2 Units
Flooring Carpet, Hardwood
Fireplaces Number 3
Fireplaces Type Bedroom, Family Room, Gas, Outside
Furnishings Unfurnished
Fireplace Yes
Window Features Blinds,Plantation Shutters,Tinted Windows,Window Treatments
Appliance Built-In Electric Oven, Dishwasher, ENERGY STAR Qualified Appliances, Disposal, Refrigerator, Water Heater
Laundry Gas Dryer Hookup, Main Level, Laundry Room
Exterior
Exterior Feature Built-in Barbecue, Barbecue, Private Yard, Awning(s)
Parking Features Attached, Finished Garage, Garage, Garage Door Opener, Inside Entrance, Open
Garage Spaces 3.0
Fence Block, Back Yard
Pool In Ground, Private, Pool/Spa Combo, Waterfall
Utilities Available Underground Utilities
Amenities Available Gated
Water Access Desc Public
Roof Type Tile
Garage Yes
Private Pool Yes
Building
Lot Description Back Yard, Desert Landscaping, Sprinklers In Rear, Landscaped, < 1/4 Acre
Faces West
Story 2
Sewer Public Sewer
Water Public
Construction Status Resale,Very Good Condition
Schools
Elementary Schools Reedom, Carolyn S., Reedom, Carolyn S.
Middle Schools Gunderson, Barry & June
High Schools Desert Oasis
Others
HOA Name Madera
HOA Fee Include Association Management
Senior Community Yes
Tax ID 176-27-210-031
Security Features Security System Owned,Gated Community
Acceptable Financing Cash, Conventional, VA Loan
Listing Terms Cash, Conventional, VA Loan
Financing Conventional
Read Less Info
Want to know what your home might be worth? Contact us for a FREE valuation!

Our team is ready to help you sell your home for the highest possible price ASAP

Copyright 2025 of the Las Vegas REALTORS®. All rights reserved.
Bought with Rebecca Ashby Signature Real Estate Group
GET MORE INFORMATION







