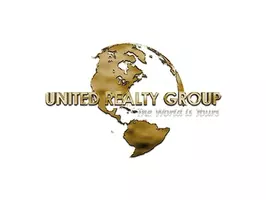3 Beds
3 Baths
1,412 SqFt
3 Beds
3 Baths
1,412 SqFt
Key Details
Property Type Townhouse
Sub Type Townhouse
Listing Status Active
Purchase Type For Sale
Square Footage 1,412 sqft
Price per Sqft $247
Subdivision Mountain Gate Twnhs
MLS Listing ID 2696725
Style Two Story
Bedrooms 3
Full Baths 2
Half Baths 1
Construction Status Resale
HOA Fees $122/mo
HOA Y/N Yes
Year Built 1996
Annual Tax Amount $1,159
Lot Size 2,178 Sqft
Acres 0.05
Property Sub-Type Townhouse
Property Description
Location
State NV
County Clark
Community Pool
Zoning Single Family
Direction From I-11, take Craig exit and head East. Turn left on Rancho Dr. Right on Lone Mountain then immediate left into Mountain Gate community.
Interior
Interior Features Ceiling Fan(s), Window Treatments
Heating Central, Gas
Cooling Central Air, Electric
Flooring Laminate
Fireplaces Number 1
Fireplaces Type Gas, Great Room
Furnishings Unfurnished
Fireplace Yes
Window Features Double Pane Windows,Drapes,Plantation Shutters
Appliance Dryer, Dishwasher, Disposal, Gas Range, Microwave, Refrigerator, Water Purifier, Washer
Laundry Gas Dryer Hookup, Main Level
Exterior
Exterior Feature None
Parking Features Attached, Garage, Private, Guest
Fence Block, Back Yard
Pool Community
Community Features Pool
Utilities Available Underground Utilities
Amenities Available Gated, Barbecue, Pool, Spa/Hot Tub
Water Access Desc Public
Roof Type Tile
Garage No
Private Pool No
Building
Lot Description Front Yard, Sprinklers In Front, Landscaped, Trees, < 1/4 Acre
Faces North
Story 2
Sewer Public Sewer
Water Public
Construction Status Resale
Schools
Elementary Schools May, Ernest, May, Ernest
Middle Schools Swainston Theron
High Schools Shadow Ridge
Others
HOA Name Mountain Gate
HOA Fee Include Maintenance Grounds
Senior Community No
Tax ID 125-35-414-023
Security Features Gated Community
Acceptable Financing Cash, Conventional, FHA, VA Loan
Listing Terms Cash, Conventional, FHA, VA Loan
Virtual Tour https://www.zillow.com/view-imx/259bf5ce-5e55-4b1a-ad7d-d8fbb01c6dcb?setAttribution=mls&wl=true&initialViewType=pano&utm_source=dashboard

"My job is to find and attract mastery-based agents to the office, protect the culture, and make sure everyone is happy! "






