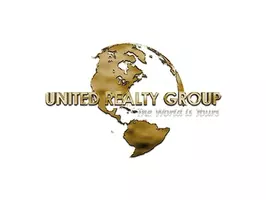2 Beds
2 Baths
1,272 SqFt
2 Beds
2 Baths
1,272 SqFt
Key Details
Property Type Townhouse
Sub Type Townhouse
Listing Status Active
Purchase Type For Sale
Square Footage 1,272 sqft
Price per Sqft $227
Subdivision Quail Estate West-Phase 2
MLS Listing ID 2682636
Style One Story
Bedrooms 2
Full Baths 1
Three Quarter Bath 1
Construction Status Resale
HOA Fees $305/mo
HOA Y/N Yes
Year Built 1989
Annual Tax Amount $1,001
Lot Size 7,600 Sqft
Property Sub-Type Townhouse
Property Description
Location
State NV
County Clark
Zoning Single Family
Direction From Sahara, head south on Valley View Blvd. Turn right into Quail Estates West. Once through the gate, veer right and pass the clubhouse. Look for Building #11 on your right — the property is located at the end, on your right.
Interior
Interior Features Bedroom on Main Level, Primary Downstairs, Window Treatments
Heating Central, Electric
Cooling Central Air, Electric
Flooring Carpet, Laminate
Furnishings Unfurnished
Fireplace No
Window Features Blinds
Appliance Dryer, Disposal, Gas Range, Refrigerator, Washer
Laundry Gas Dryer Hookup, Main Level, Laundry Room
Exterior
Exterior Feature None
Parking Features Assigned, Covered, Detached Carport
Carport Spaces 1
Fence Back Yard, Wrought Iron
Utilities Available Underground Utilities
Water Access Desc Public
Roof Type Tile
Garage No
Private Pool No
Building
Lot Description < 1/4 Acre
Faces West
Story 1
Sewer Public Sewer
Water Public
Construction Status Resale
Schools
Elementary Schools Roundy, Dr. C. Owen, Roundy, Dr. C. Owen
Middle Schools Cashman James
High Schools Clark Ed. W.
Others
HOA Name Quail Estates West
HOA Fee Include Common Areas,Taxes
Senior Community Yes
Tax ID 162-07-613-021
Acceptable Financing Cash, Conventional, FHA, VA Loan
Listing Terms Cash, Conventional, FHA, VA Loan
Virtual Tour https://www.propertypanorama.com/instaview/las/2682636

"My job is to find and attract mastery-based agents to the office, protect the culture, and make sure everyone is happy! "






